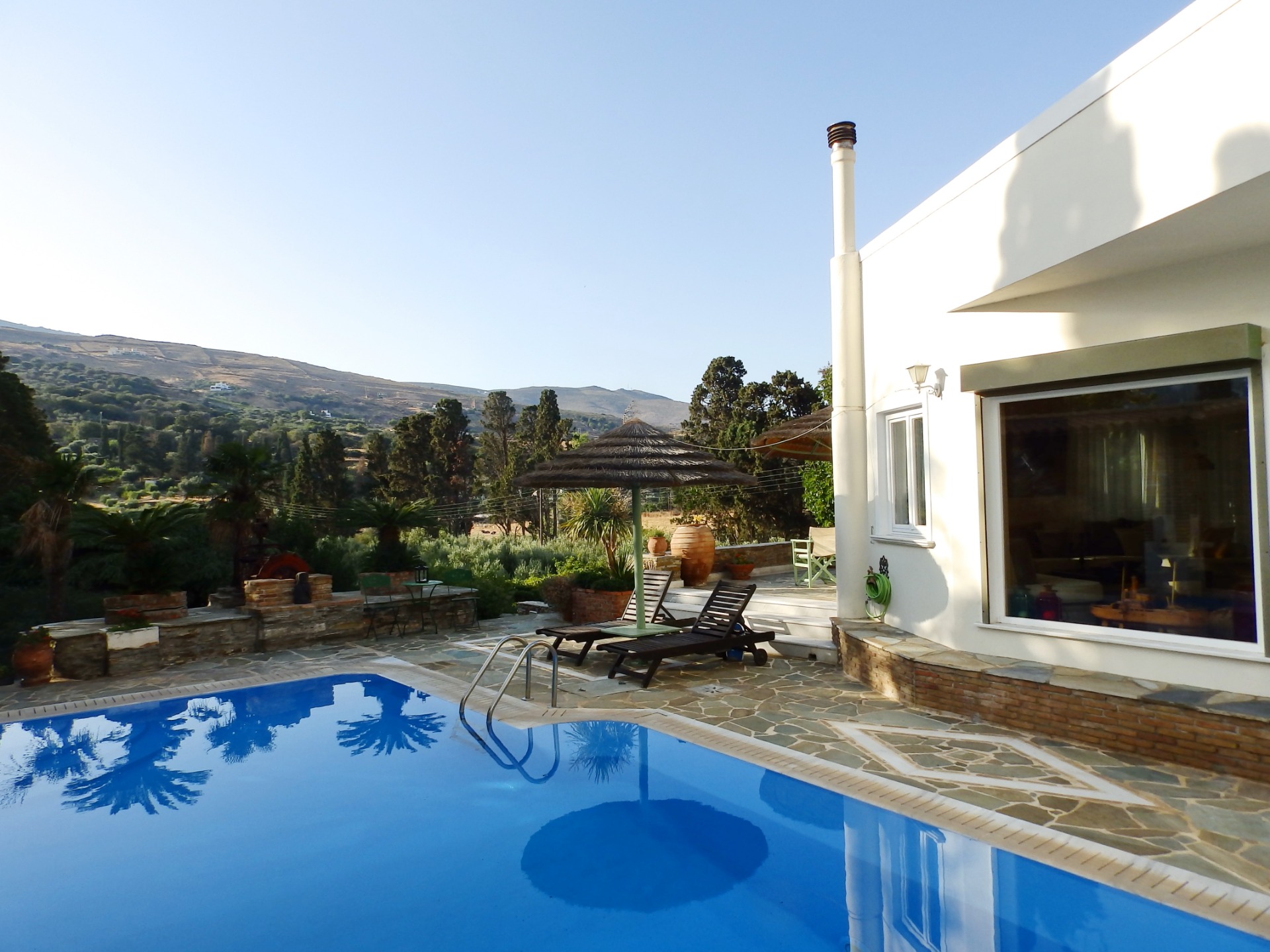
300m2 VILLA
300m2 VILLA
Σπάνια βίλα με πισίνα σε οικόπεδο 5.000 τ.μ. με δικό του ελαιώνα.
Αποτελείται από τρία επίπεδα, συνολικού εμβαδού 300 τ.μ.
Το ισόγειο έχει εμβαδόν 154 τ.μ. και αποτελείται από ένα σαλόνι, μία κουζίνα με βοηθητικό χώρο που εξυπηρετεί σαν δεύτερη κουζίνα και laundry, ένα master υπνοδωμάτιο με dress room, μπάνιο και ένα WC.
Ο όροφος έχει επιφάνεια 73 τ.μ. και αποτελείται από ένα μεγάλο γραφείο - υπνοδωμάτιο, από δύο ακόμα υπνοδωμάτια και ένα μπάνιο.
Ο όροφος κάτω από το ισόγειο έχει επιφάνεια 73 τ.μ. και περιλαμβάνει το guest room (με υπνοδωμάτιο, κουζίνα, μπάνιο και αποθήκη) και το χώρο του μηχανοστασίου.
Επίσης υπάρχει κελάρι δίπλα στο στούντιο με επιφάνεια 11.35 τ.μ.
Στον εξωτερικό χώρο υπάρχει πισίνα, μπάρμπεκιου και ένα μαγκανοπήγαδο. Στο τέλος του οικοπέδου και κάτω από τον ελαιώνα, υπάρχει δεύτερο πηγάδι.
Έτος κατασκευής: 2001
Τα δάπεδα είναι από ξύλο δρυ και τα μπάνια από μάρμαρο.
Το guest room είναι επενδυμένο με πολυτελή ιταλικά πλακάκια.
Απόσταση από το κέντρο της πόλης περί τα 500 μέτρα και από την παραλία στο Νειμποριό περί τα 400 μέτρα. Το εντός σχεδίου οικόπεδο της βίλας έχει εμβαδόν 600 τ.μ. και συνορεύει με εκτός σχεδίου οικόπεδο εμβαδού 4.600 τ.μ.
Συνολική έκταση 5.000 τ.μ.
PRICE: 990.000 ευρώ
ΠΕΑ: Δ΄
CODE: CH - 235
Follow your dreams...
300m2 villa
Rare villa with swimming pool on a plot of 5,000 sq m with its own olive grove.
It consists of three levels, with a total area of 300 sq m.
The ground floor has an area of 154 sq m. and consists of a living room, a kitchen with a utility room that serves as a second kitchen and laundry, a master bedroom with a dress room, a bathroom and a WC.
The first floor has an area of 73 sq m. and consists of a large office - bedroom, two more bedrooms and a bathroom.
The floor below the ground floor has an area of 73 sq m. and includes the guest room (with bedroom, kitchen, bathroom and storage) and the engine room.
There is also a cellar next to the studio with an area of 11.35 sq m.
In the outdoor area there is a swimming pool, barbecue and a manganopigado. At the end of the plot and under the olive grove, there is a second well.
Year of construction: 2001
The floors are made of oak wood and the bathrooms are made of marble.
The guest room is covered with luxurious Italian tiles.
Distance from the city center about 500 meters and from the beach in Neimporio about 400 meters. The plot of the villa within the plan has an area of 600 sq.m. and borders an outside plan plot of 4,600 sq.m.
Total area 5,000 sq.m.
PRICE: 990,000 euros
Follow your dreams
INFORMATION:
andros@andros-houses.com
Tel: (+30) 6944728517